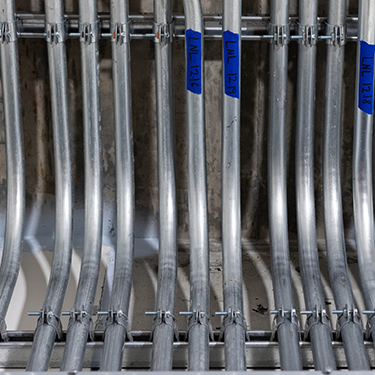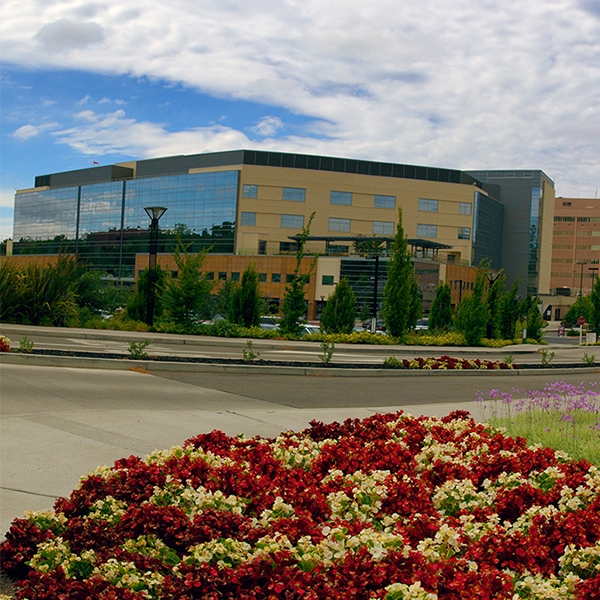


JOHN MUIR OSC
CHALLENGE
Provide building upgrades to accommodate some of the latest, highly advanced equipment in the medical industry for a John Muir Health Outpatient Specialty Care Facility that specializes in cancer treatment. Project encompassed design-assist, procurement & logistics, and maintaining a tight schedule on an occupied campus of a 155K sq. ft. Included upgrading a Central Utilities Plant (OSPHD Lev. 3 Construction Requirements) and a Service Access Building.
SOLUTION
As always, we started with a strong team, excellent communication, and detailed documentation. To support our “one team” approach, the Red Top crew worked onsite with the owners, architects, and engineers at the Swinerton offices, fostering a unified, dynamic group. This added support allowed rapid response to achieve goals and minimize challenges. Our team supplied design-assist and complete electrical installation for line voltage systems and all specialty low voltage systems. We also upgraded the central utilities plant (CUP) including new medium voltage electrical distribution, and a new 2M generator.