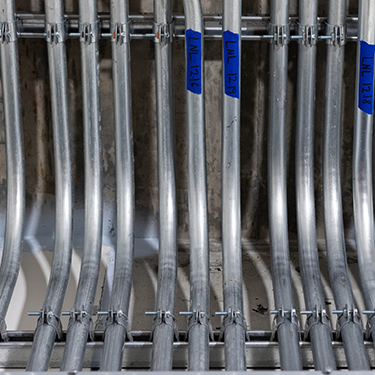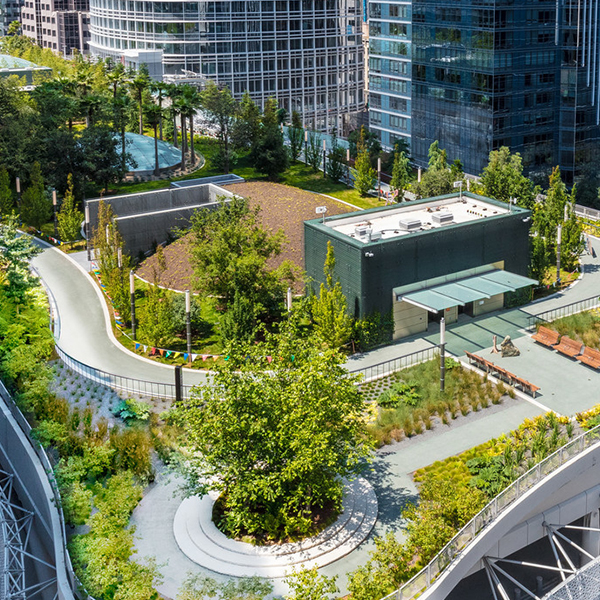


SALESFORCE TRANSIT CENTER
CHALLENGE
Partner on all phases of construction for the Salesforce Transit Center, a massive 1.4 million sq. ft. of state-of-the-art station connecting all points in the San Francisco Bay Area. This multi-story facility is a 1,430 ft. long x 165 ft. wide building consisting of two underground levels, which include a train box and lower concourse for future rail travel.
The ground floor encompasses retail spaces, common areas, and a street-level Muni Bus Stop. The second level accommodates TJPA business offices, multi-use retail space, and a Greyhound Bus Station. The third floor is the bus deck with multiple bus bays and elevated freeway ramp access. The rooftop consists of a massive 5.4 acres of landscaped park with an amphitheater, lighted walking path, and restaurant location.
SOLUTION
As the centerpiece of the San Francisco Transbay development, Red Top evaluated and delivered exceptional solutions for this primary commercial and transportation artery. Throughout every phase of construction, our expertise was relied upon, primarily in regard to the Roof Park. Electrical systems included an 1,100 ft. fountain with water feature controls, park lighting, an electrical room, and IDF buildouts.