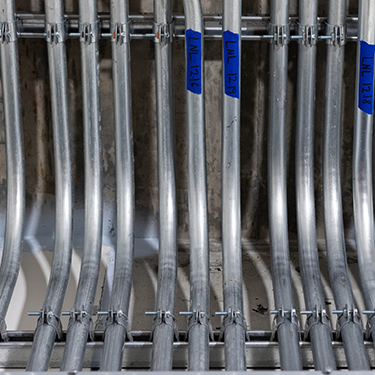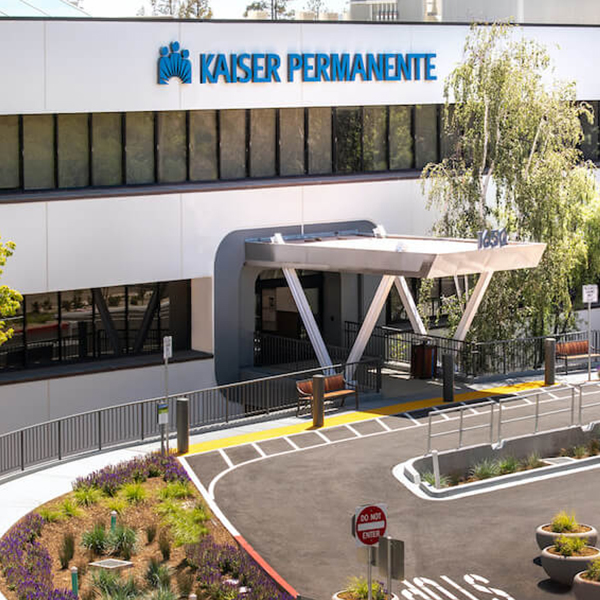


KAISER PERMANENTE
CHALLENGE
Design Build a 3-story 145,000 sq. ft. tenant improvement for Kaiser Permanente, converting an existing office building into Medical Office Building located in San Rafael. Transform an existing location into a suitable facility that meets Kaiser’s high standard of care, while working with an IPD team to maintain common project and budgetary goals.
SOLUTION
An IPD Design Build Project approach. The Plan, Do, Check and Act/Adjust cycle was used during the Design/Pre-construction phase to help the team stay focused, aligned, and to collaborate. Incorporated innovative and advanced health care technology and green design elements, with the expectation of LEED Gold certification. The high-quality project was delivered with an emphasis on safety, proper planning, appropriate scheduling and was completed on time and on budget.